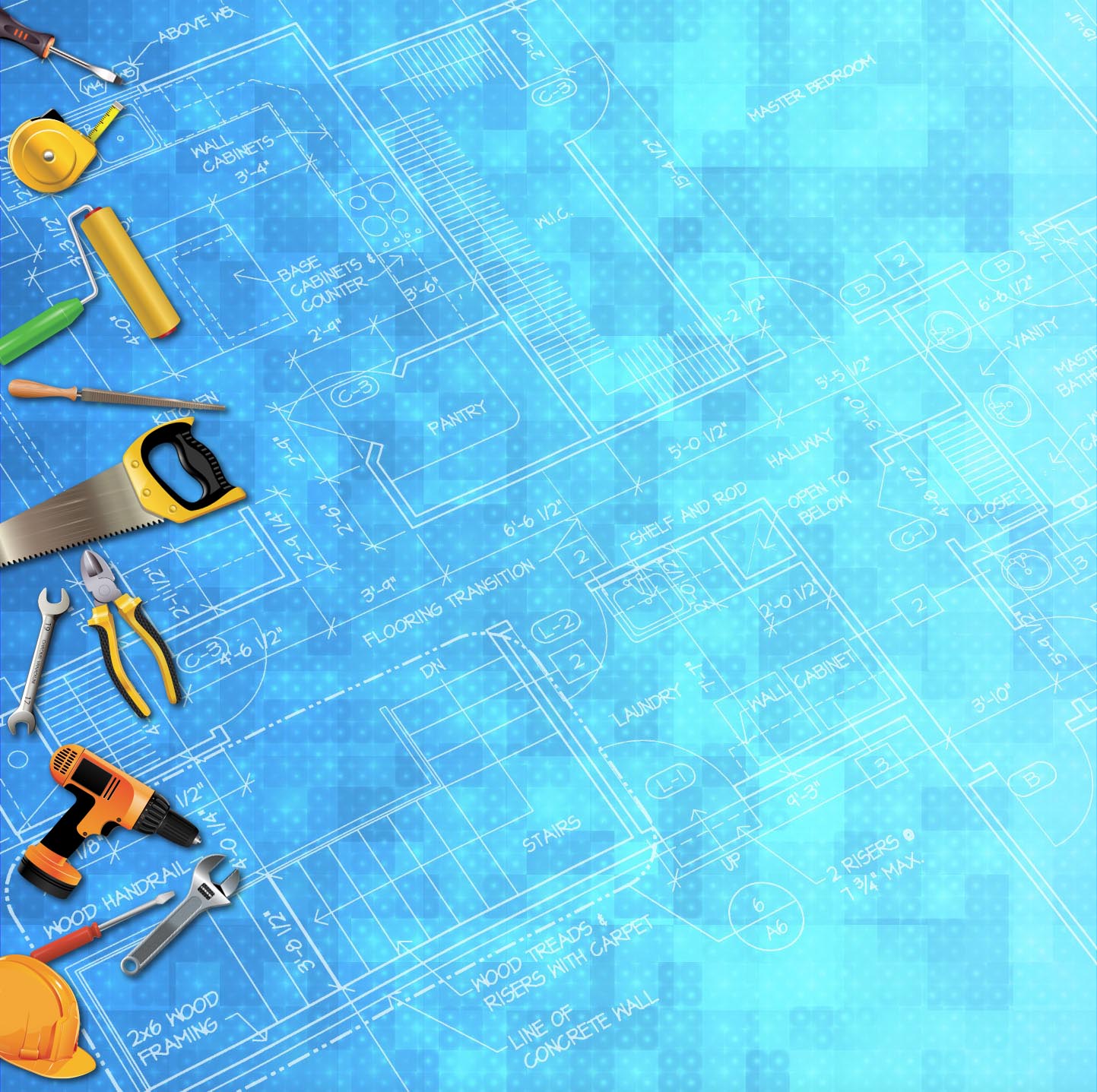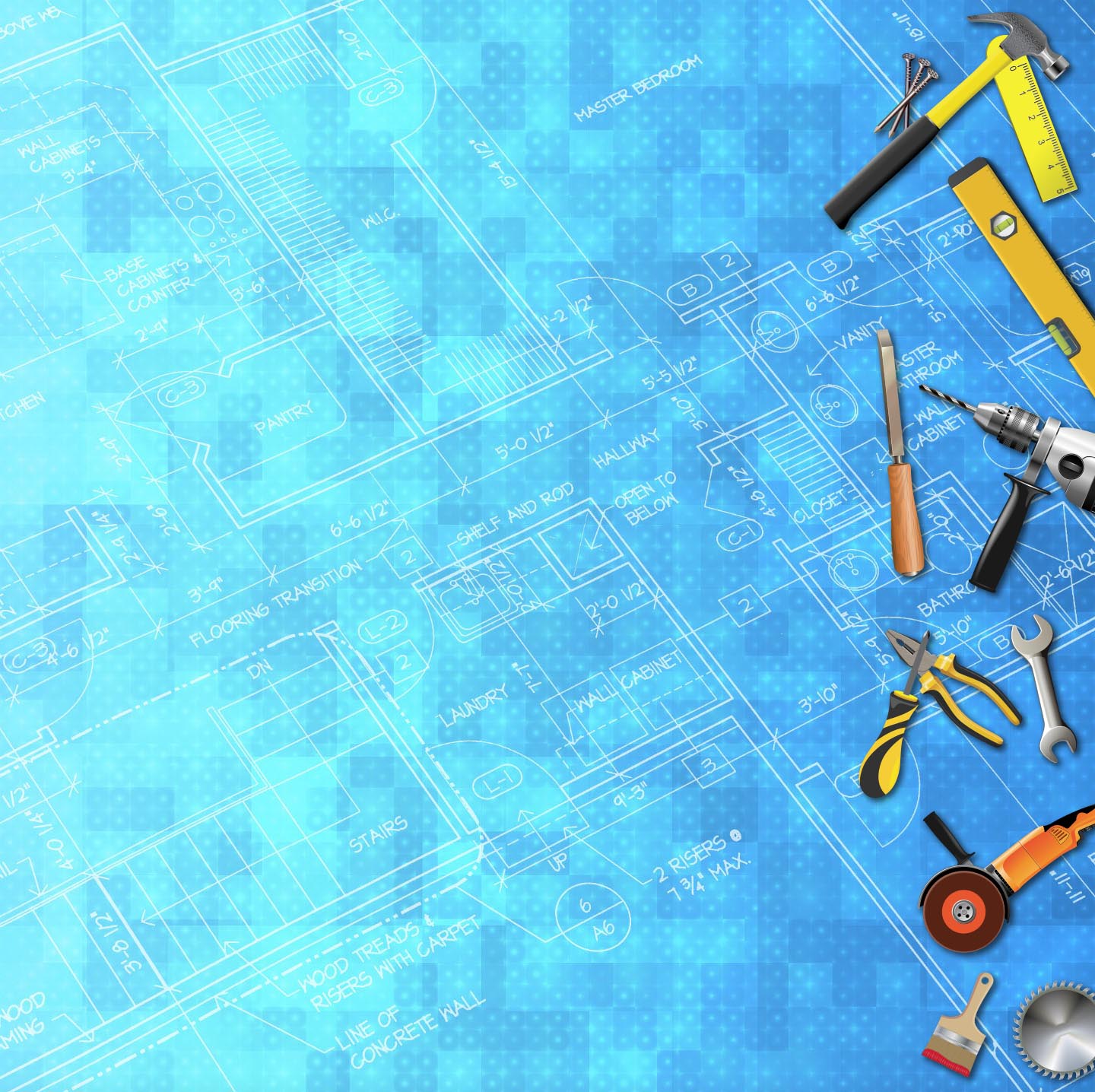



| DEV Remodeling |  |
(847) 208-1981 |

|
 |
Home | About Us | Services |  |
Portfolio | Testimonials | Contact Us |

Updates that work for your lifestyle Outdated, dim, and confined bathrooms are no longer in vogue. Now, we embrace open, spacious, and spa-like environments. If you're looking for a quick refresh, consider a fresh coat of paint, smart storage solutions, and stylish tiles to give your bathroom a stunning makeover in few days. A complete remodel offers greater opportunities for significant transformations. It can incorporate elements from a partial remodel or even a complete primary suite reconstruction. With a full remodel, homeowners can entirely redesign their current area, introducing new layouts, fixtures, and finishes, or even develop an entirely new space from scratch. Sometimes, a complete renovation isn't necessary for your space or budget. With just a few simple changes, you can tailor your bathroom to better suit your lifestyle. For instance, if you have a big family, incorporating a double vanity or double sink can speed up everyone's morning routine. If you enjoy a spa-like atmosphere, consider adding a Jacuzzi or a rainfall showerhead to elevate your home experience. Heated floors can also provide warmth for your feet during chilly winter days. Whatever your needs may be, we're here to help. |

Upgrade With Expert Bathroom Remodeling Services Pull and Replace Entire Bathroom Revamp your outdated bathroom with a swift pull and replace service. Our skilled team will efficiently remove old fixtures, cabinets, and countertops, replacing them with contemporary options of your selection, leading to a stunning transformation. Shower Surround A fresh shower surround can truly enhance both the look and feel of your bathroom. Our team is here to assist you in finding the ideal material and crafting a one-of-a-kind design that transforms your space into a relaxing spa retreat. Flooring Upgrade your flooring by replacing it with new tile, vinyl, or laminate — some of the top choices available today. Each of these options comes in a wide variety of colors and finishes, along with numerous shapes and detailed patterns to choose from. Vanity and Mirror Enhance your morning routine with a stunning new vanity and mirror combination that simplifies and elevates your preparation for the day. Our dedicated team is here to assist you in selecting the ideal options that seamlessly integrate with your current decor. |
|
|
|
Clients approach us with a vision for their kitchen renovation, often desiring an open floor plan that provides ample space for cooking, working, and entertaining. We are well aware of the difficulties associated with updating older, smaller kitchens, and we possess the expertise to reconfigure and enlarge these areas to accommodate contemporary living. In some cases, families cherish the distinctive character of their homes. We collaborate with you to maintain and enhance your home's traditional appeal. Conversely, we also assist families aiming to establish a modern centerpiece in their residence, moving away from the past to create something entirely innovative. |

Classic Kitchen Layouts to Suit Every Need One-Wall Kitchen In a one-wall kitchen design, everything from cabinets to countertops is lined up along a single wall. The other three sides are open, usually connecting to living spaces. Typically, the counter stretches about 8 feet long, and shorter setups just can’t fit all the essential kitchen appliances, which usually consist of a fridge, sink, and stove or oven. A dishwasher is also commonly part of the main setup. L-Shaped Kitchen L-shaped kitchens are a popular choice, and there are several reasons for this preference. An L-shaped layout consists of two sets of cabinets and countertops arranged at right angles, providing ample storage and preparation areas. Incorporating a kitchen island into this design adheres to the golden triangle principle, positioning the primary workstations—the sink, refrigerator, and stove or oven—within close proximity. This configuration enhances the kitchen's functionality, facilitating efficient meal preparation and cleanup. Galley Kitchen A galley kitchen is a timeless design that's super flexible, sturdy, straightforward, and easy to work in. It features two rows of cabinets facing each other, forming a cohesive area in between. There's a walkway that runs down the middle of the galley kitchen. Usually, one end is closed off, but occasionally, it connects to other areas of the house. U-Shaped Kitchen A U-shaped kitchen is a popular design that has cabinets, countertops, and appliances arranged along three walls, leaving the fourth side open or with a doorway. When planning a U-shaped kitchen, you'll want to think about the cabinet style, where to place the appliances, and any extra features you might want. If you have a bigger space, consider adding an island or a table for more functionality. In smaller kitchens, a peninsula can be a great option to create extra seating and counter space. The tiniest U-shaped kitchens can fit snugly into three walls of a room, with the fourth side having a door or an opening. Kitchen Island One of the go-to choices for revamping a kitchen layout is the island. It's often used for a workstation or to add some extra storage and seating for everyone at home. Islands come in all sorts of shapes and sizes. They work best in kitchens that are over 10 feet wide, helping to create a smooth flow of movement and making good use of open floor space. Kitchen Peninsula A peninsula can be a great solution for adding extra storage and seating in your kitchen when you don’t have the space for a full island. While some people might think of it as ‘old-fashioned,’ it’s a popular choice for improving workflow and making the most of a smaller area. |
|
|

Transform Your Basement into a Functional Space If you are seeking to maximize the additional square footage in your home, converting your basement into a usable area is an excellent way to do so. Our professional finishing services offer reliable, high-quality craftsmanship, supported by a team of experts dedicated to bringing your vision to life. We can assist you in creating a basement that meets your specific requirements, whether you envision an entertainment space, a personal retreat, a bedroom, or a home office. Many homeowners appreciate basements for their ability to provide a retreat from guests and enhance privacy. The potential uses are limitless! Don’t hesitate any longer; revitalize your basement today with our comprehensive finishing services! Stop underutilizing valuable space—contact us now to start your transformation! We can handle any size basement remodel or finishing project. Typically, we provide a 3D layout of your basement with our free estimate. |

Basement Remodeling Ideas for Homeowners Guest bedroom and bathroom If your family is expanding, consider adding additional bedrooms and bathrooms in the basement. Extra suite If you have an elderly family member that you wish to care for at home, we can incorporate all the features of a standard apartment in your basement. Children’s playroom You can set up a playroom in your basement for your little ones to keep them entertained. Game room Create a fun game room at home where your teenagers and their friends can hang out and have a great time together. Home theater If you're hosting guests but find yourself short on space for gatherings, consider adding an entertainment room complete with a large-screen TV and comfortable home theater seating. Home office If you're looking to avoid the daily commute and work from the comfort of your home, you can easily do that with a home office created in the freshly renovated basement. Man cave You can design a unique and functional man cave tailored to your interests and hobbies. Don't forget to add a wet bar for achieving the ultimate man cave experience. Fitness center Transform your basement into a personal fitness center by converting it into a home gym. |
|
|

A different approach to home remodeling Any home can become your dream home. As your family's needs evolve and your property ages, you might find yourself less satisfied with your everyday living situation. Eventually, you could join the countless individuals who choose to renovate their homes each year. It might hit you when you realize that dark brown and dark gold are no longer the trendy colors for modern kitchens. Or perhaps you have a lightbulb moment while waiting to use your own bathroom. Whatever sparks the idea, you start to think: Maybe it’s time to consider a home remodel. The motivations for remodeling are as diverse as the projects we take on. Some of these include:
|

We Handle it with Care from Start to Finish Transform your vision into reality with our expertise and personalized service. Rely on our committed home remodeling specialists to completely rehab your residence. We prioritize understanding your style preferences and practical needs, ensuring that the result showcases your individual taste. Together, we’ll establish a realistic budget that aligns with your goals. We meticulously plan the layout of each area, taking accurate measurements throughout your home and addressing every detail from flooring and woodwork to fixtures, panels, and finishes. With our extensive remodeling experience, we carefully choose materials, fittings, and furnishings — like tiles, flooring, lighting, and more — that are perfectly tailored to each room in your home. Rest assure that our collaborative methodology will make your remodeling journey enjoyable, fulfilling, and executed with the highest level of precision. |
|
|
|
|
 |
||||||||||||
 |
Home | About Us | Services | Portfolio | Testimonials | Contact Us |  |
|||||
| (847) 208-1981 | © DEV Remodeling | |||||||||||